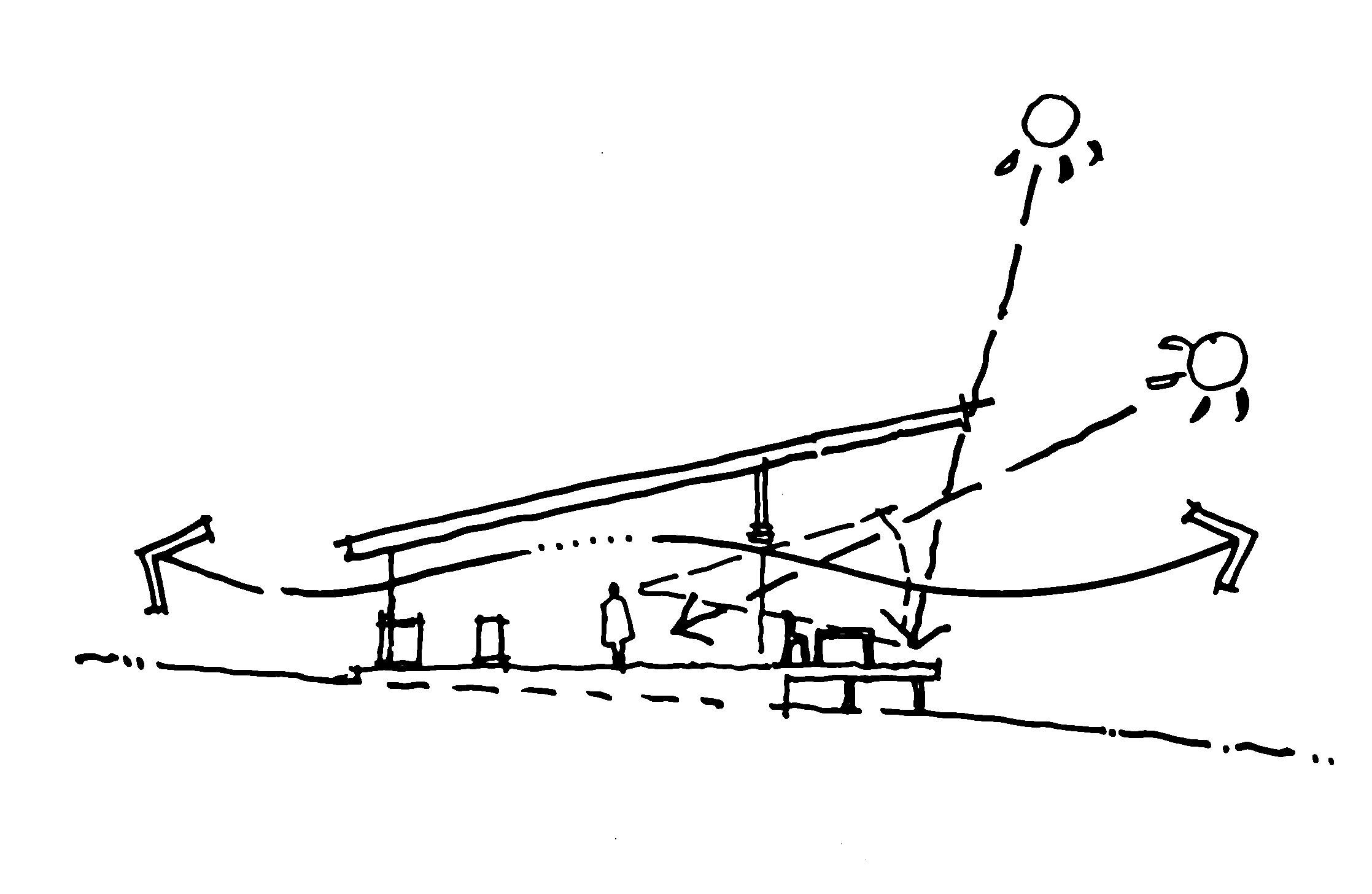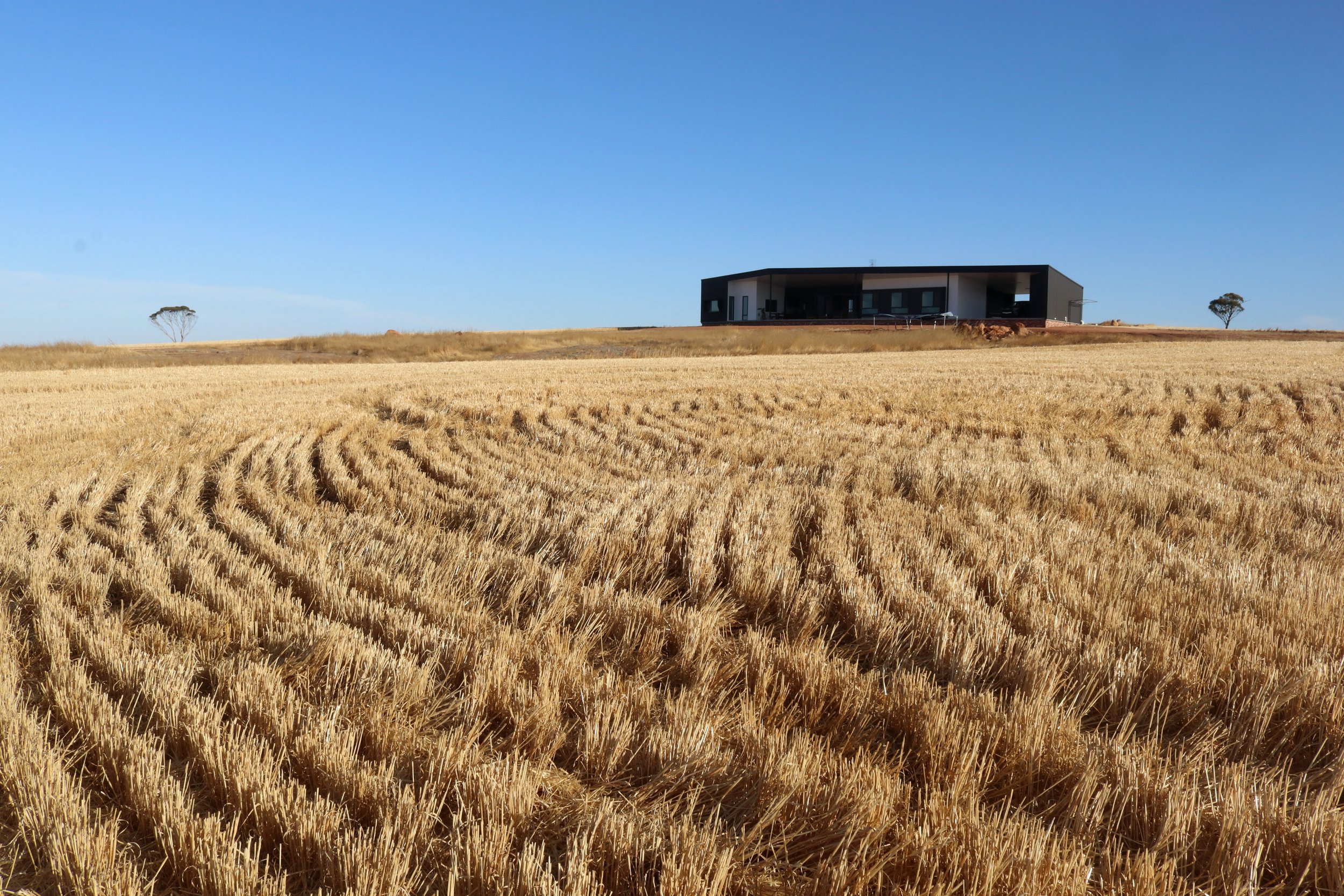Lakeview - contemporary farmhouse in The Great Southern Region
2024 TRENDS INTERNATIONAL DESIGN AWARDS
Highly Commended - Australian New Home of the Year
2024 Design Matters National AWARDS
Honourable Mention - Best Rural Residential
Our clients wanted a contemporary new home that would be fully off-grid on their working farm in the great southern region. The house sits proudly as a bold sculptural element in the landscape and is a local landmark from a considerable distance.
The decision was made to situate the new house near the top of a hill to maximise views, so it was imperative to provide shelter from the strong prevailing winds. A defensive outer shell screens the house on three sides but opens up to provide a protected north facing outdoor living area which overlooks the farm and the lakes below which give it its name.
The materials palette and forms reference the character and context of nearby agricultural buildings which gives the home a sense of place. A black and white colour palette was chosen to contrast against the warm earthy colours of the landscape and place focus on the strong geometric forms.
The immediate environment has very few features, but a large granite outcrop does provide a clear visual landmark. The new road winds around this formation, determining how the house is seen upon approach. Isolated trees to the south and east are framed with carefully placed picture windows, while panoramic glazing opens up to the dramatic lake views to the north. Satellite maps were used to accurately plot views from all windows.
North facing indoor living areas open directly onto outdoor living via large, glazed, stacking sliding doors which maximise connection with the land. North facing window seats to the boys’ rooms provide remarkable views, excellent solar gain in winter, and a place to sit and relax.
Views through the house, from front to rear, create a sense of lightness and transparency and allow for carefully controlled cross-ventilation. Each room has a unique outlook with the rich and ever-changing colours of the landscape serving as living artwork.

































