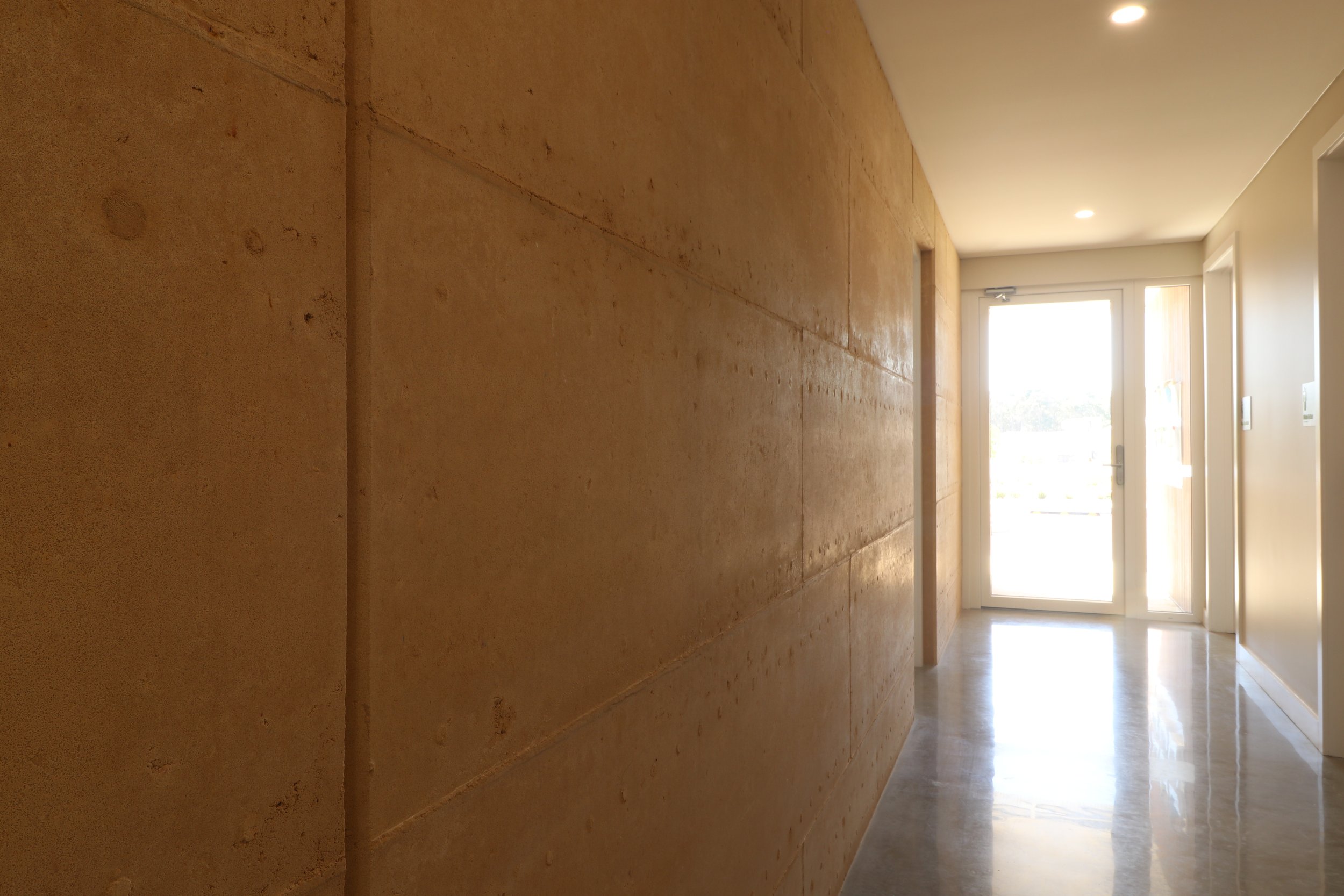Witchcliffe Ecovillage Community Hall
Witchcliffe Ecovillage Community Hall
The Witchcliffe Ecovillage in South Western Australia is an exciting and adventurous project and one of the world’s most sustainable residential developments.
We were approached by the developer to design the community hall, which would be the first of a series of public buildings in the village. The hall provides a central hub for the community and a venue for meetings, workshops and classes.
The design reflects the scale, form and materiality of the traditional buildings in the rural township of Witchcliffe. Three distinctive gable roofs create an easily recognisable character and reflect the internal function. Public and private spaces are divided by a central foyer space between the gables. A large multipurpose area can be divided into 2 separate rooms by a folding acoustic screen allowing for flexible use of space. Glazed sliding doors open onto a wide, north facing verandah which connects through to a community garden and nature playground. Classes can spill out onto this covered zone or the gardens in front when weather permits.
Two large barn doors made from recycled jarrah lead to the entrance foyer, where people can congregate before and after functions. A commercial kitchen can cater for gatherings with large sliding windows opening onto a protected seating area overlooking the playground.
The building has been designed to be carbon neutral and fully self-sufficient for energy and water requirements, with rainwater tanks and a large photovoltaic system feeding into the common battery system. The exterior is clad with recycled jarrah creating a rustic aesthetic in keeping with the preferred architectural character outlined in the WEV Design Guidelines. Internally, the burnished slab is offset by a rammed earth wall made from local clay which provides visual warmth and texture and adds additional thermal mass.






















