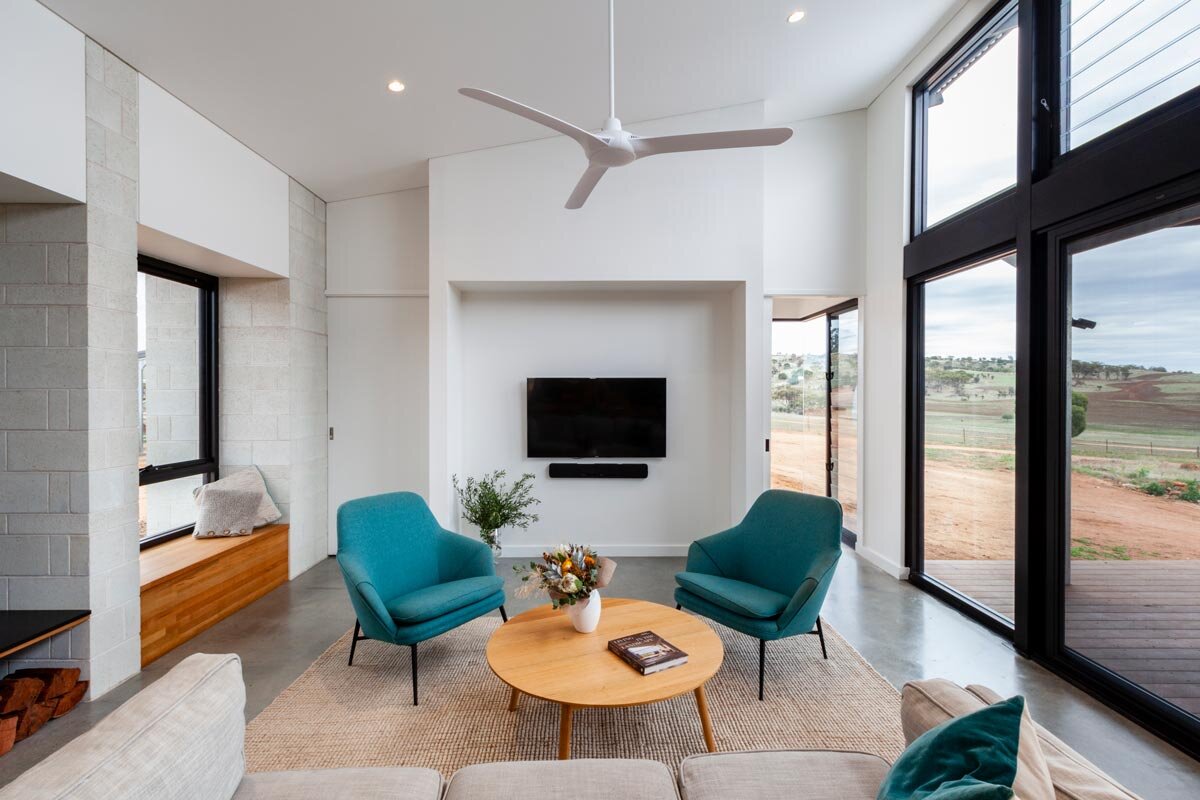The House on the Hill – passive solar home in Beverley
BDAWA 2020 Design Awards
Winner - Best Residential Design up to $500,000
Winner - Best Rural Design
Finalist - Overall Design Excellence
2020 Trends International Design Awards
Highly Commended - New Home Of The Year
This passive solar, energy efficient home was designed for a young family in Beverley who wanted a bespoke home that incorporated language and materials appropriate to its rural setting and had a strong connection to the land.
Inspired by the natural beauty of the surrounding landscape and the local vernacular, the house sits lightly with a sense of belonging in its environment. The house settles into the hillside, turning its back to the cold south and opening up to the north, taking advantage of views, natural light and winter sun.
The house is orientated to take advantage of the natural solar path ensuring excellent passive solar gain in winter. The staggered floor plan offers shelter from prevailing winds for outdoor living areas. Indoor living spaces open directly onto outdoor living with extended views over the landscape beyond.
Three separate skillion roofs over the living wing, the bedroom wing and the outdoor living area create a dynamic, contemporary aesthetic. These are carefully positioned to provide protection from sun, wind, and rain. An elevated deck runs along the front of the house allowing the natural terrain to continue below, casting a deep shadow so the house appears to float above the landscape. The master suite opens onto an east facing parent’s deck. At night, the lights of Beverly town can be seen across the valley.
Note: This home was completed in 2019, prior to the impact of COVID19 & the current construction boom in WA. Unfortunately in the current climate, this home would not be achievable for under $500k.

























