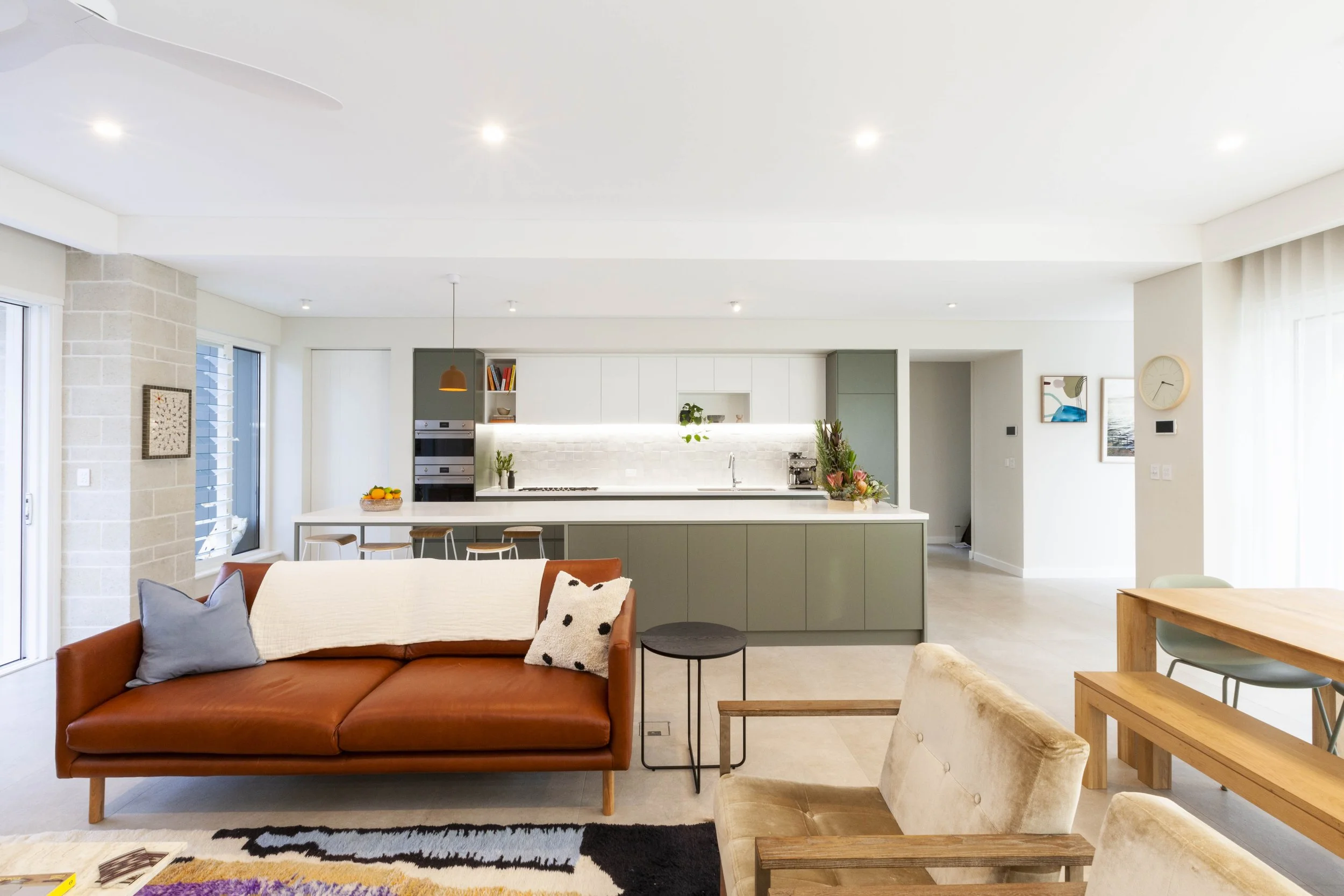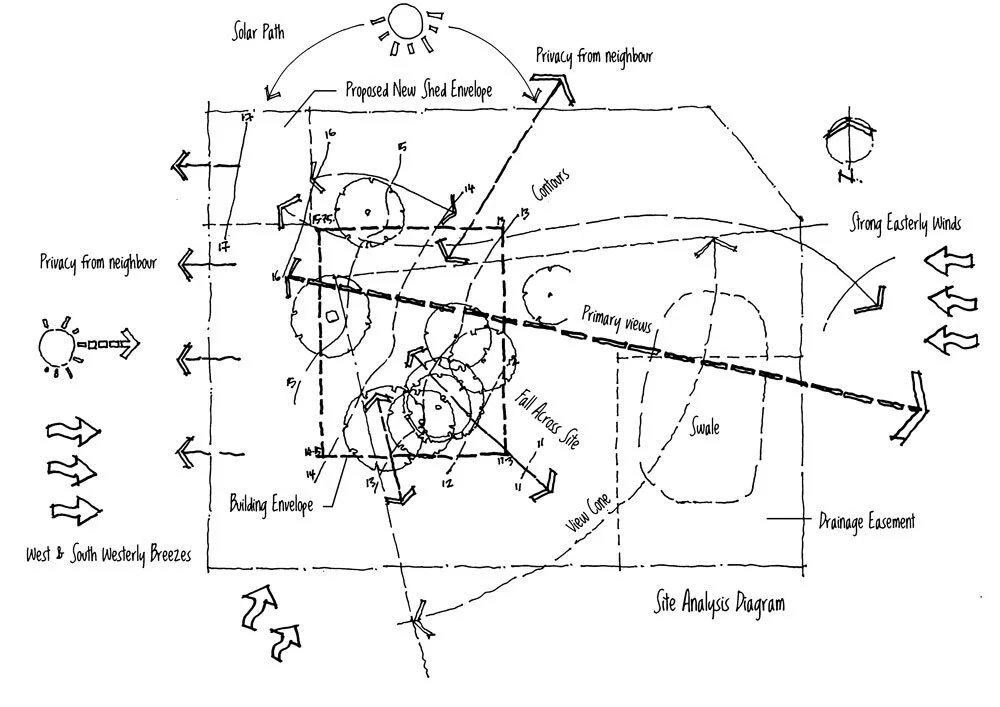Our process
We respond to all new enquiries as soon as possible by email and, if we feel we are a good fit for your project, we arrange a free 30-minute introductory phone consultation.
A strong Client-Architect relationship is essential for a successful outcome! Following this phone call, if you feel that we would be a good fit for your needs, & if we feel this project would be a good fit for our practice, we arrange a two hour consultation at your home or proposed site for a fixed fee.
We can then prepare an obligation-free Fee Proposal for your consideration. We offer a complete level of design, documentation, and contract administration services from brief formulation right through to completion on site. Our aim is to provide you with a unique experience, tailored to your exact requirements, that makes the design and building process an adventure, not an ordeal!
1 >
Initial Consultation and Brief Formulation
Our initial face to face consultation provides you with an opportunity to assess our capabilities and provides us with an opportunity to see your existing home or site and to learn a little bit about you. We give some preliminary advice in response to your outline brief and answer any queries you have. Following this meeting, if you would like to proceed, and if we feel we would be a good fit for your needs, we prepare a lump sum fee proposal based on the scale and complexity of the project and the scope of work for us.
Before we begin the design process we formulate a detailed Brief with you, taking into consideration your vision and your needs as well as all Statutory and Local Authority requirements.
2 >
Site Analysis
Every site is unique and presents different opportunities and challenges. We begin each project by visiting the site and preparing a detailed Site Analysis to discover all the parameters which will have impact on your design. Site conditions such as orientation, topography, views, landscape, breezes, approach, movement, easements and existing buildings are all elements which will influence the design and help define the project.
3 >
Concept Design
Once the Pre-Design work is complete, we can commence your Concept Design. This will be presented as a combination of hand sketches and basic CAD drawings which include perspective views, organisational diagrams simple concept floor plans and concept elevations sufficient to explain the general design intent, primary construction methods, and overall architectural language for the building.
4 >
DeSIGN DEVELOPMENT
With the overall Concept Design agreed, we can progress to the Design Development stage and prepare detailed CAD drawings for planning approval. We liaise closely with you during this process to ensure you are completely happy with the final design. A 3D model is prepared to ensure clients can fully visualise their project before applications are submitted.
We also provide clients with an opportunity to take a “Virtual Tour” of their new home using our Oculus Quest Virtual Reality headset. This amazing technology provides a truly exhilarating experience as you “walk” through your building in real time! Many people are not used to reading technical drawings and this can really help visualise your design in full.
5 >
Approvals
When you are happy with your Detailed Design, we co-ordinate all the necessary documentation and submit an Application for Development Approval to your Local Authority. Our aim is to make the design and approvals process as enjoyable and stress free as possible for you.
6 >
Construction Documentation
We prepare a complete set of Architectural and Interior Design Drawings for your project including Schedules of all exterior and interior selections such as materials, lighting, finishes, fixtures, and colour schemes. As head of your design team we co-ordinate all external consultants including Land Surveyors, Structural Engineers, Geotech, Energy, Bushfire, Mechanical, Electrical & Hydraulic Consultants, Landscape Designers, and Building Surveyors. We ensure all consultant documentation is fully correlated with our own for Pricing and Construction so that your project runs smoothly and efficiently.
7 >
Co-ordination of Builder Prices / Tenders
We are not afiliated with any builder and do not accept a finders fee from any other party. We can invite suitable builders to price your project, provide independent advice, and act as your agent to ensure you get competitive prices. Alternatively, we can liaise with your preferred builder throughout the design and documentation stage.
8 >
Contract Administration
We can provide advice on suitable Building Contracts and assist with negotiating your Contract.
We can administer the building contract on your behalf during construction. We will respond to all RFI’s (Requests for Information) from site, assess Progress Claims and requests for Variations to time or cost, attend regular site meetings, inspect completed works, and ensure your project is built true to the design we have achieved together.
9 >
Champagne
Have a glass on us to celebrate completing your project and achieving your dream together!


