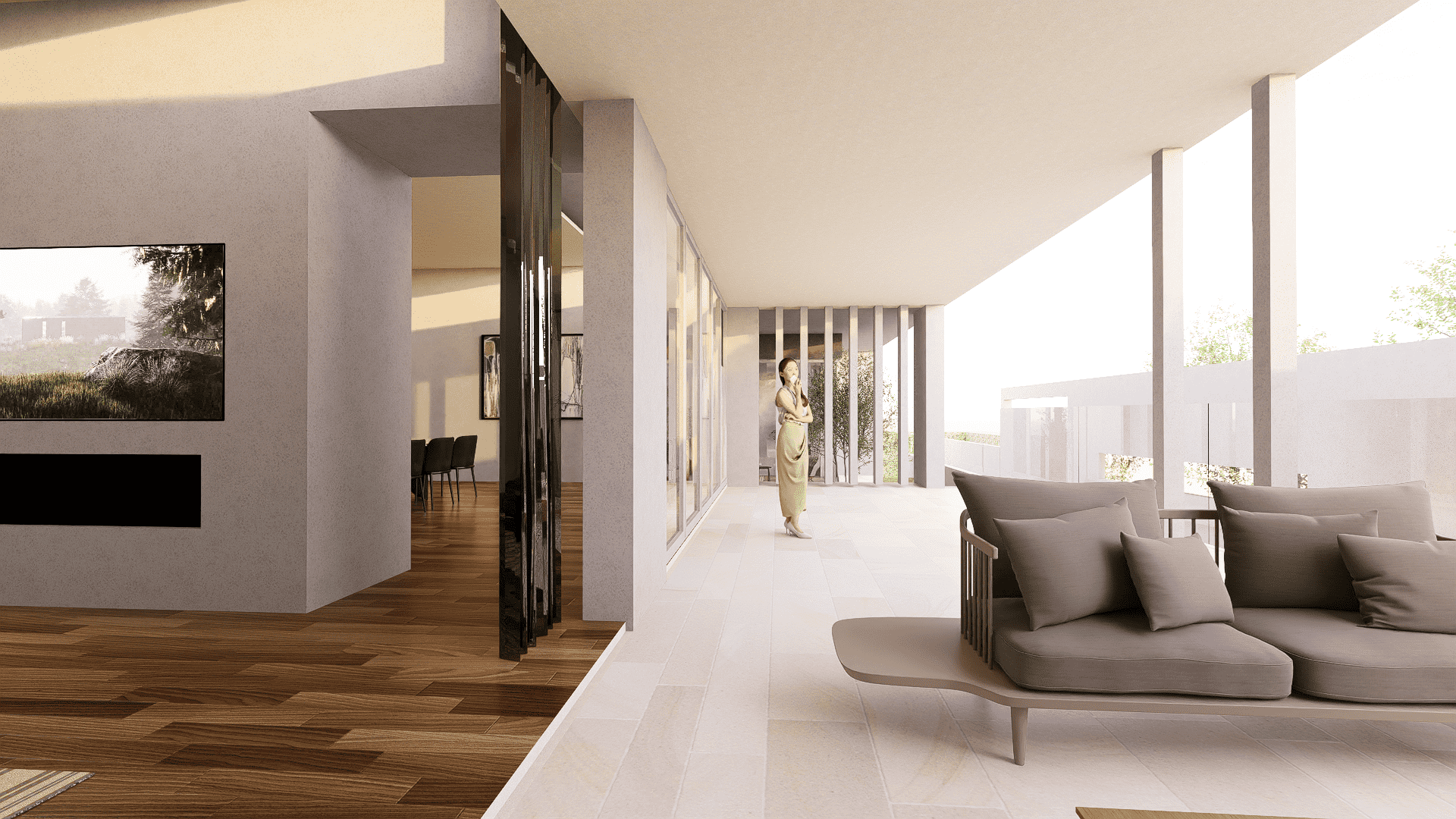The Courtyard – new home in Nedlands
a north facing courtyard, reminiscent of the walled gardens of old, actS as a private INNER sanctuary FOR THIS NEW TWO STOREY HOME IN NEDLANDS. We used the changing levels across A SLOPING site to create a series of interconnected spaces, both internally AND externally, each with its own unique character AND scale.
A concrete lap pool will be the main focus of the principle outdoor living space, with light reflecting off the surface to create a play of ripples on the courtyard wall behind. Orientating this along an east west axis, against the slope, allowed us to create a dramatic drop-off edge to the rear gardens.
Stepping the floor plan to follow the existing site typography minimised the need for earthworks and retaining, and separated the home into different zones with increasing levels of privacy moving throught the house.
Indoor living and dining areas and all bedrooms have a northerly aspect and outlook over the courtyard and pool.
The original single storey house was set below street level with very poor connection to the street. The new house has been elevated to provide a greater street presence and a clear arrival statement. A sitting room/ library to the front of the house will open via a pair of tall French doors onto a traditional front verandah overlooking landscaped front gardens.
High ceilings, tall windows, and generously proportioned spaces throughout, generate a sense of timeless elegance and luxury.
(This project is currently on site.)

















